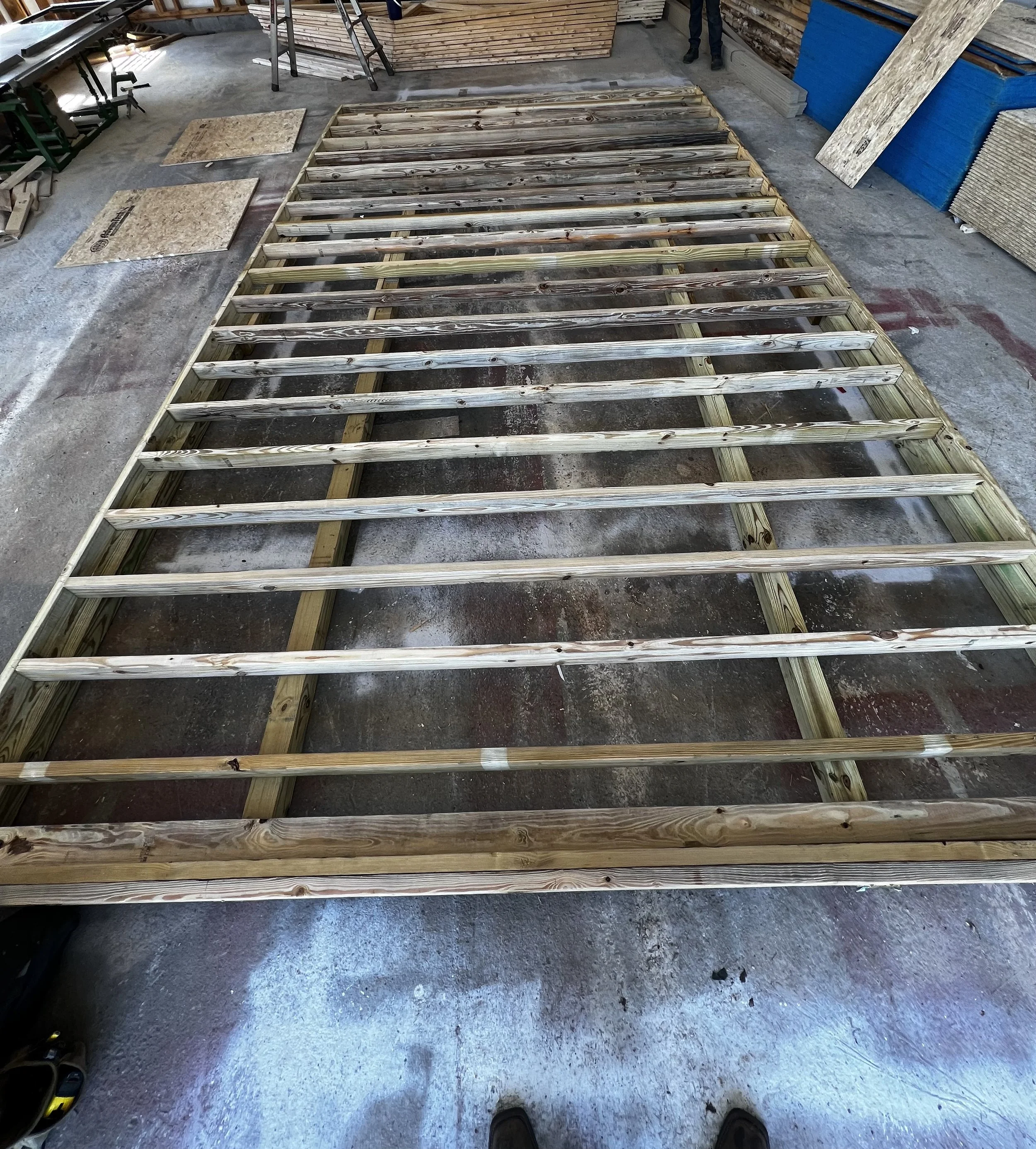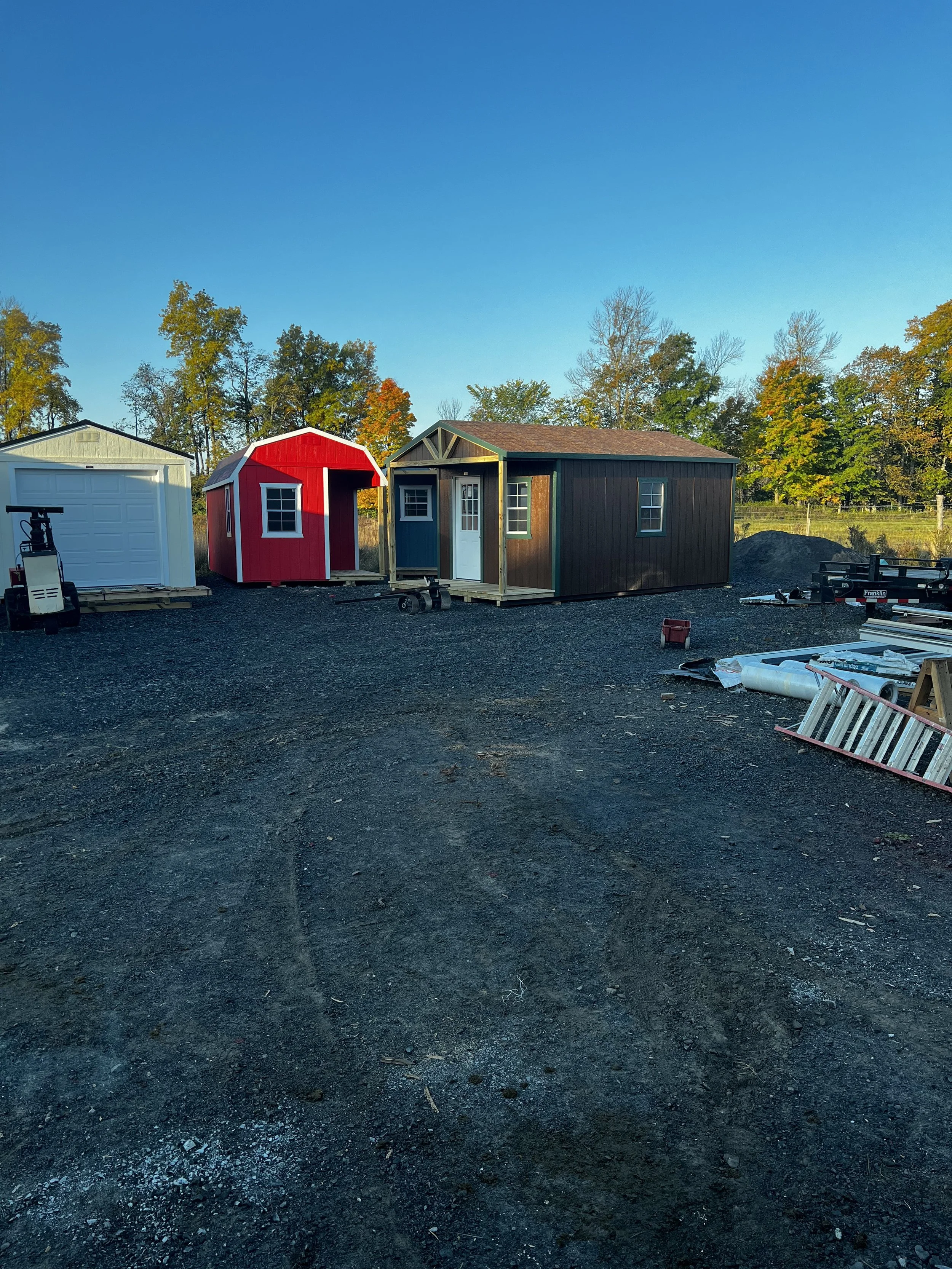
ENGINEERING AND DESIGN EXCELLENCE
CR-10 Storage Barns commitment to quality and durability is reflected in our engineering and design practices.
FRAMEWORK FOR STRENGTH AND MOBILITY
CR-10 Storage Barns utilize the latest tested and proven technologies, surpassing the most stringent requirements set by the International Building Code. Engineered to be transported and thrive in diverse environments, our structures are designed for state wide installation, extending the potential resale market far beyond your backyard.
Understanding the differentiating features is key, empowering you to make an informed choice based not only on logic but the unmatched quality of our products.
FLOOR SYSTEM: PRESSURE TREATED FLOOR JOIST AND SKIDS
The core strength of CR-10 Storage Barns begins with a pressure treated floor system. 8-ft to 12-ft wide buildings come standard with 16” on center pressure treated 2x4 floor joist, but have the option to upgrade to 12” on center spacing along with pressure treated 2x6 floor. 14-ft wide buildings come standard with pressure treated 2x6 floor joist on 16” on center spacing, but can be upgraded to 12” on center spacing.
All of our buildings come with 3/4” tongue and groove Advantech subfloor in order to insure structural rigidity by an additional 200%.
CEILING AND WALLS: WOOD STUDS AND TRUSSES
Walls boast 16” on center 2x4 studs (2x6 Upgrade Available), pre-assembled on a level concrete floor. Once assembled, they are anchored to the floor. The ceiling, supported by 2-ft on center trusses and 5/8” OSB roof sheathing held to the walls with 5” timber lock lags, unifies with the walls for structural integrity.
ROOF AND VENTILATION: SUPERIOR LEAK PREVENTION
CR-10 Storage Barns exterior vents minimize the risk of leaks. Utilizing a gable mounted roof vent, helps reduce venting through your roof which could cause future leaks. Our roofs decks are covered in a heavy duty felt paper to prolong the life of the roofs sub sheathing. In addition this design prevents condensation from forming inside the building where the warm can create condensation and moisture when met with cold air and surfaces.
EXTERIOR SIDING AND FINSIHES
CR-10 Storage Barns’ buildings come standard with LP Smartside panel siding. This product offers durability and longevity backed by the manufacturers 30-year warranty. All LP sided buildings come with a high grade of paint to your liking.
Other siding options are available such as, board and batt, log siding, vinyl and live edge.
IN EVERY DETAIL, EXCELLENCE UNVEILED: ELEVATING YOUR EXPERIENCE
As evidenced through these pages, the superiority of a CR-10 Storage Barns portable building transcends its structure, permeating every facet of its design and engineering. We steadfastly believe that the marginal difference in cost for a premium product yields immeasurable dividends in the unparalleled experience of owning a CR-10 Storages Barns portable building, it’s enduring longevity, and the unparalleled sense of security it provides.
We don’t cut corners; we craft superior buildings that stand the test of time. Our confidence in this commitment is reflected in our 5-year craftsmanship warranty - a testament to the exceptional quality that far surpasses the industry standard of a mere 1-year warranty.





